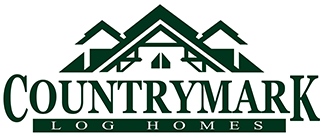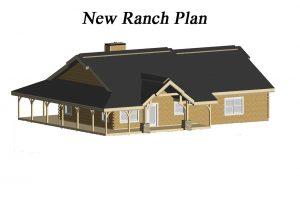23 May New Ranch Plan
Countrymark Log Homes has designed a new Ranch Hybrid Log Home Plan. The Hogan Creek Plan has a Master Suite with Laundry room, Open Great Room, Kitchen and 2 additional Bedrooms with an additional Bathroom. The Hogan Creek offers an attached Garage and optional Basement plan. See our plan in our Floor Plan section of our website. For more information you can email us at info@countrymarkloghomes.com or call 866-468-3301. Hogan Creek Floor Plan



