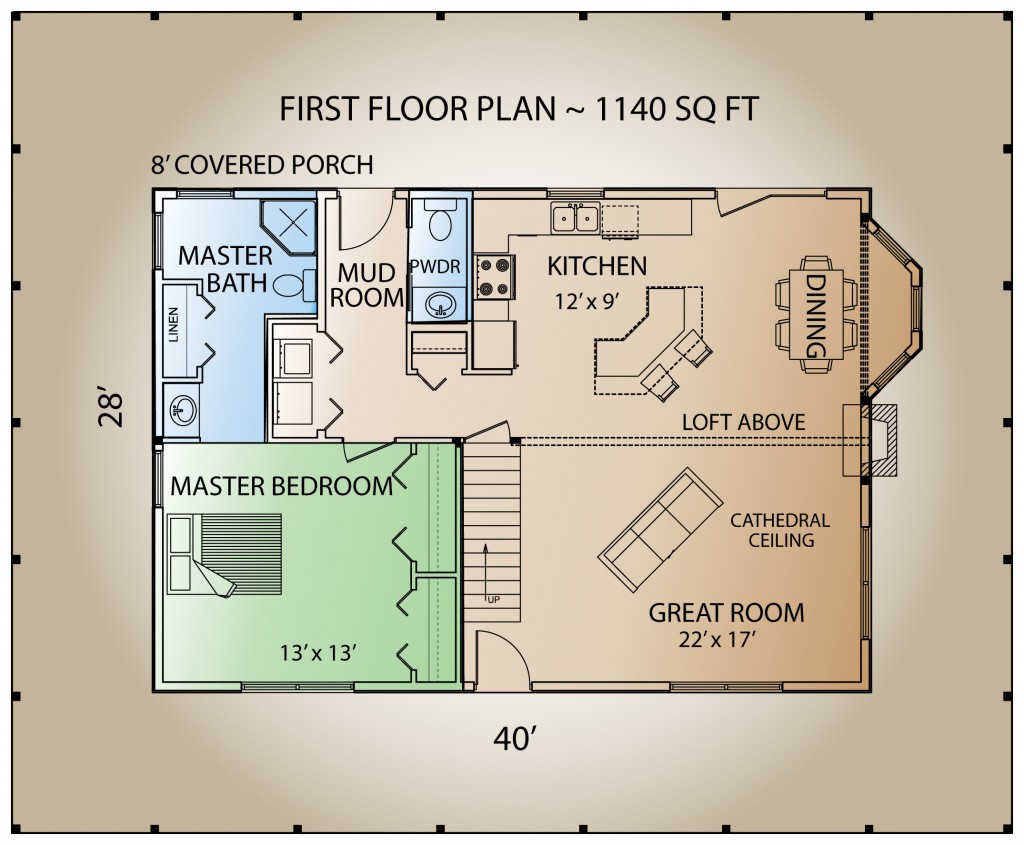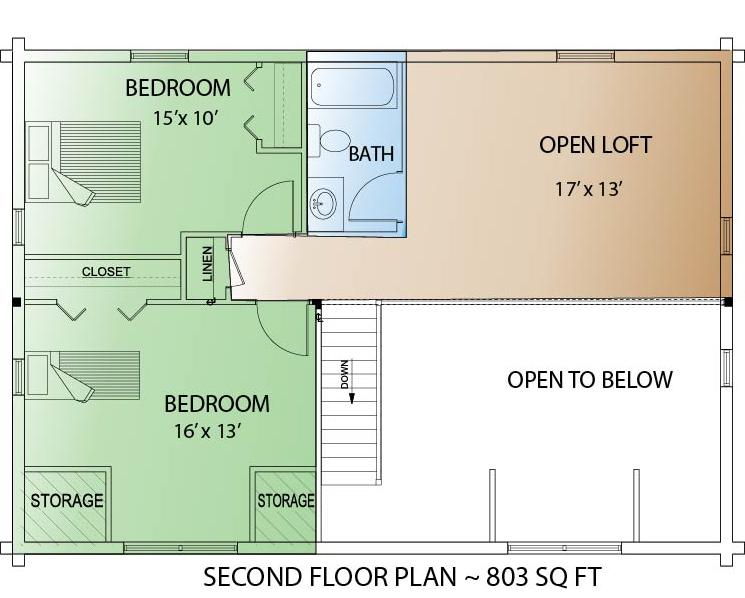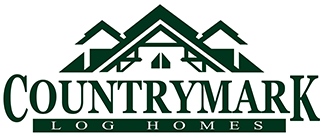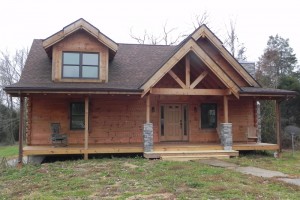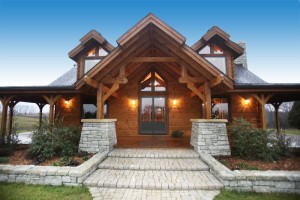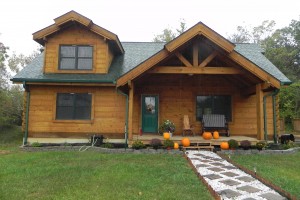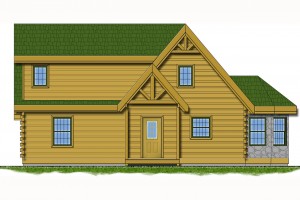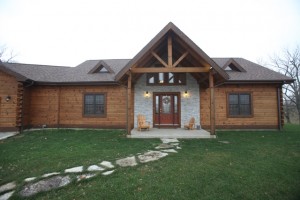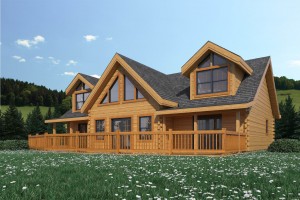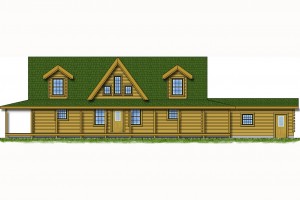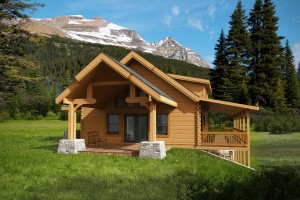
Blue Ridge
1943 SQ FT
2-Story
3 Beds, 2.5 Baths
This home features a full wrap-around porch with access from the kitchen for outdoor entertaining. The Master Bedroom is on the first floor with laundry, mud room and half bath. Great Room and Kitchen are open with exposed timber ceilings. There are 2 additional bedrooms located upstairs with full bathroom and loft area for additional entertaining space.
Blue Ridge Images:
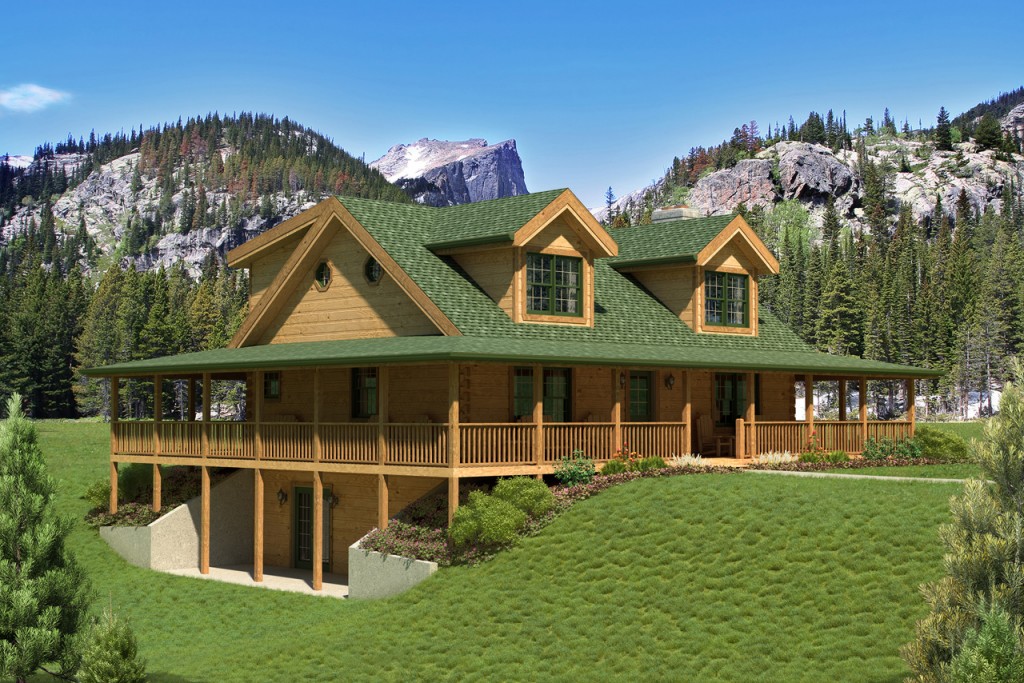
Floor Plan Images:
