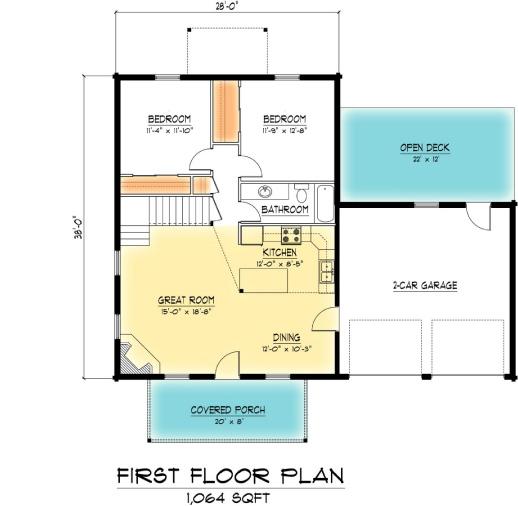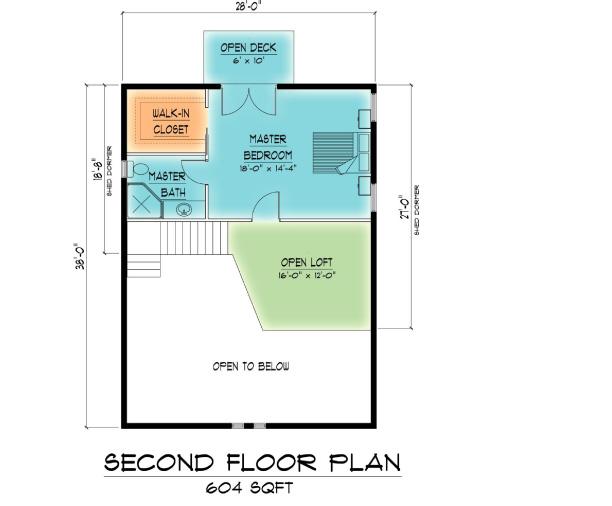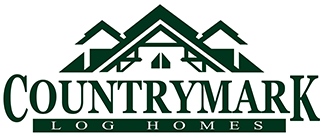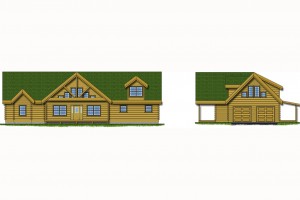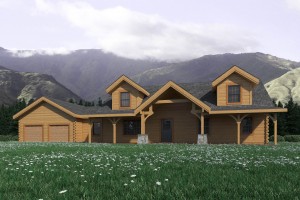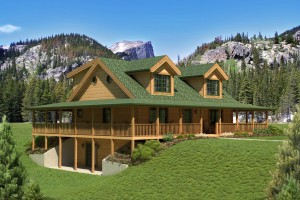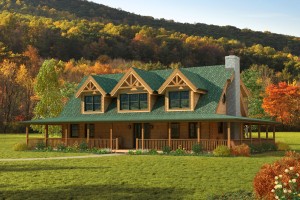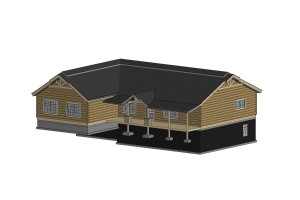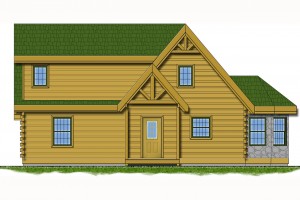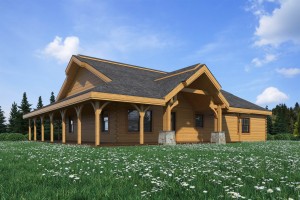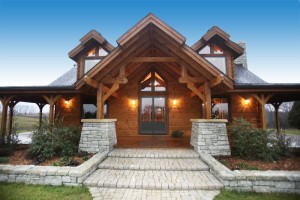
Carolina II
1668 SQ FT
1-Story
3 Beds, 2 Baths
The Carolina II features an affordable 3 bedroom design with a private balcony from the second floor master bedroom. The kitchen and dining areas are fully accessible from the great room with a covered porch conveniently located for entertaining. The plan also features a king truss to accent the entrance and a 2 car garage with an entrance to the dining/kitchen area.
Carolina II Images:
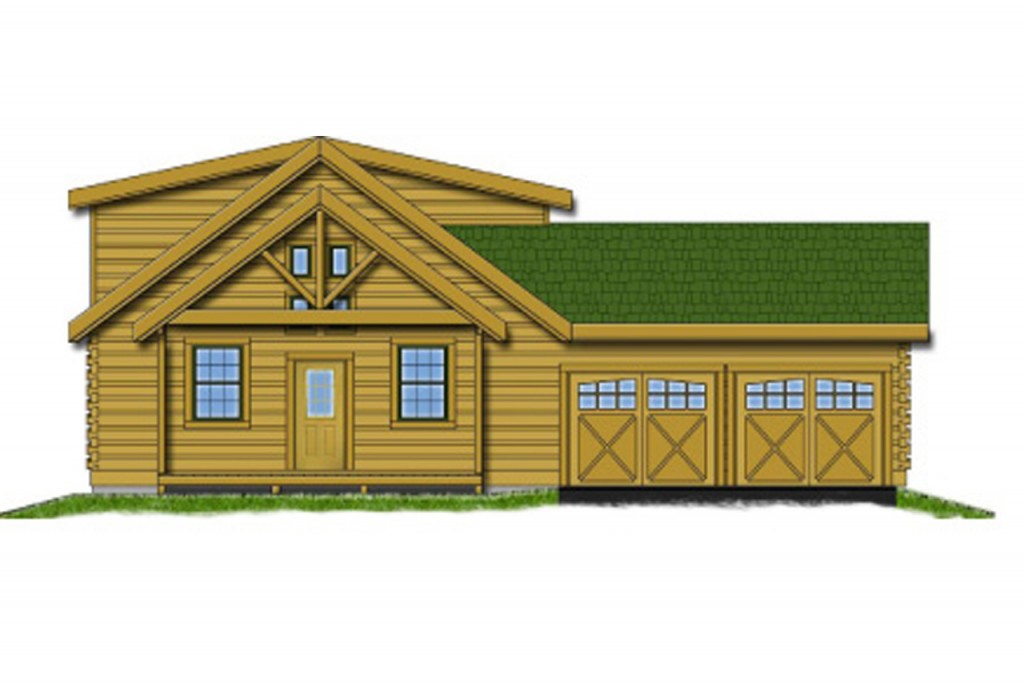

Floor Plan Images:
