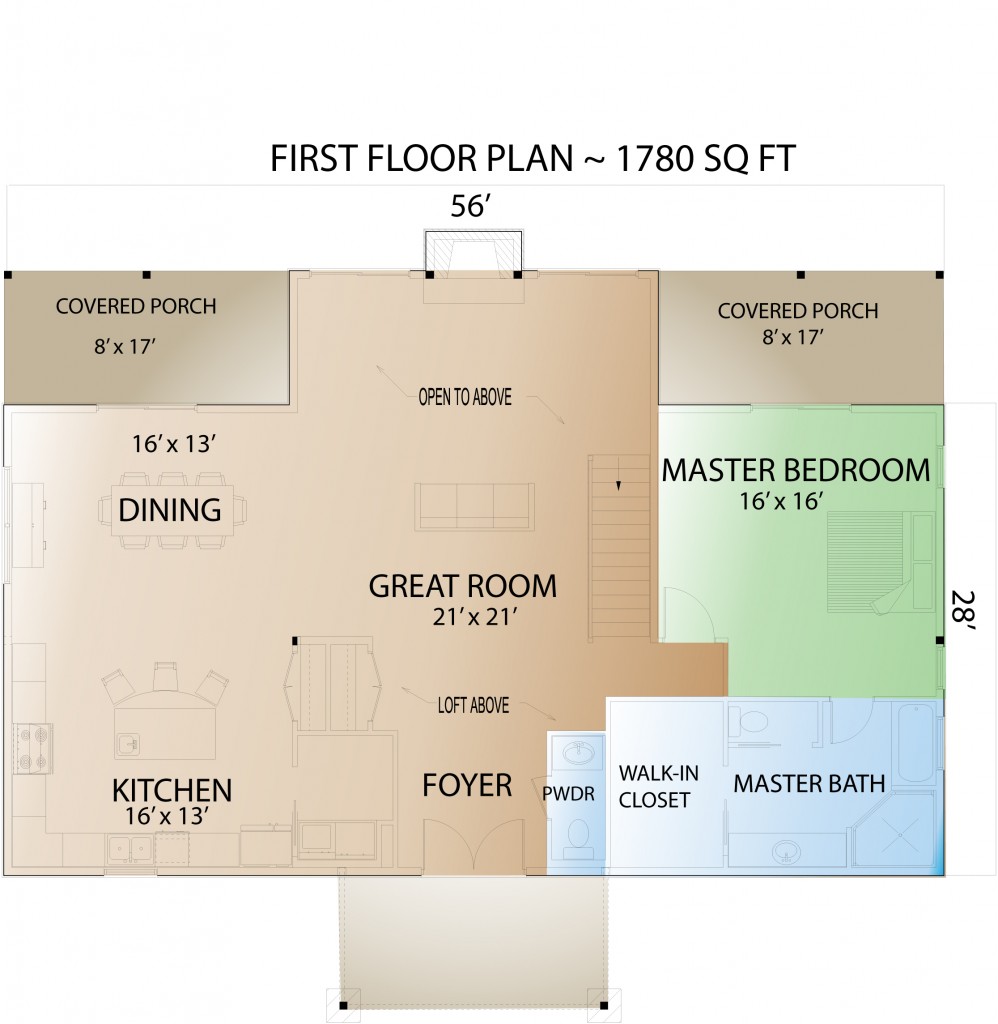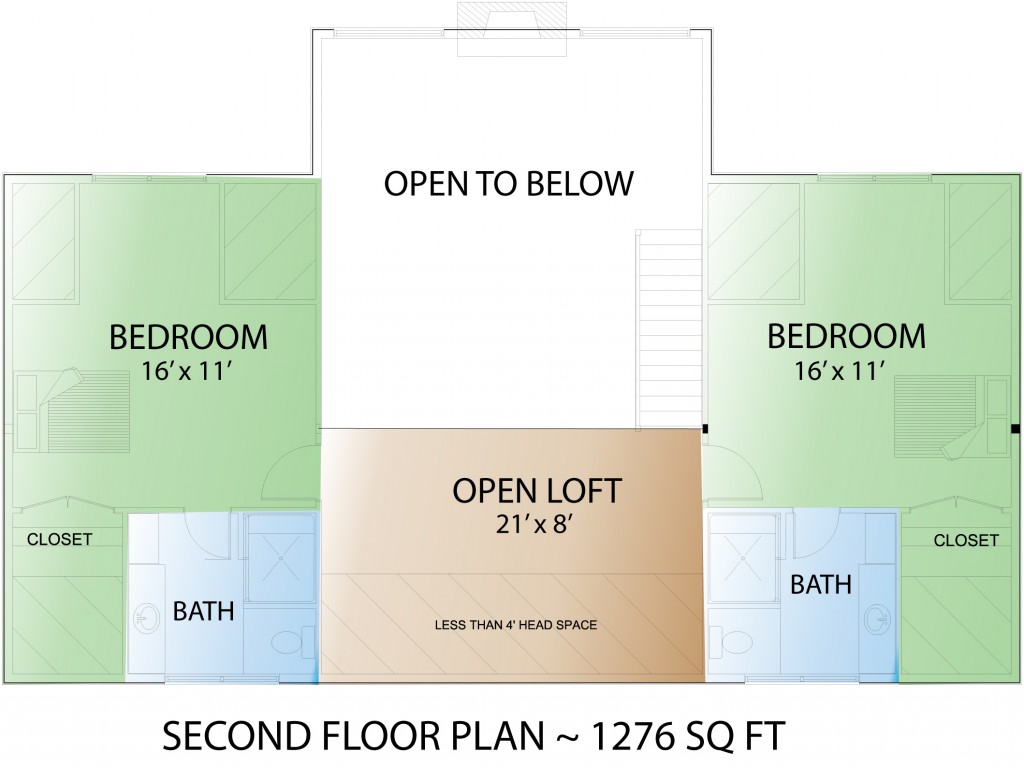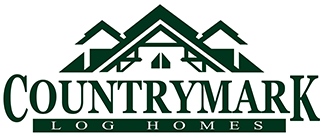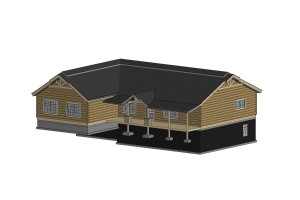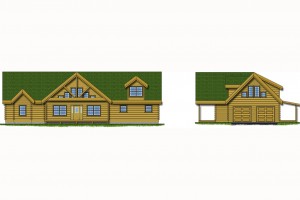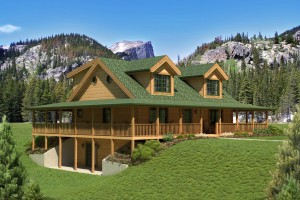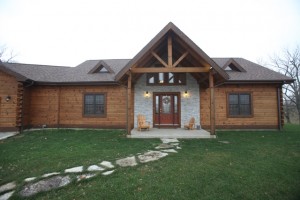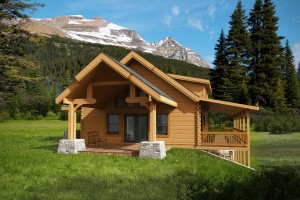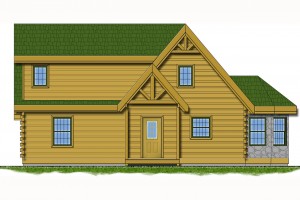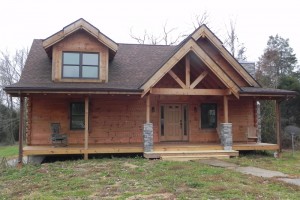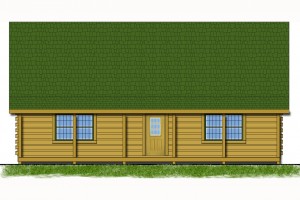
Carolina
3056 SQ FT
2-Story
3 Beds, 3.5 Baths
Enjoy this floor plan with a gable entrance through the foyer into a Beautiful spacious open great room with Dining area and Kitchen nearby. The master bedroom is on the main floor with porches for outdoor entertaining or grilling. The open loft upstairs holds a view of the great room. Two bedrooms with private bathrooms are located on either side of the open loft.
Carolina Images:
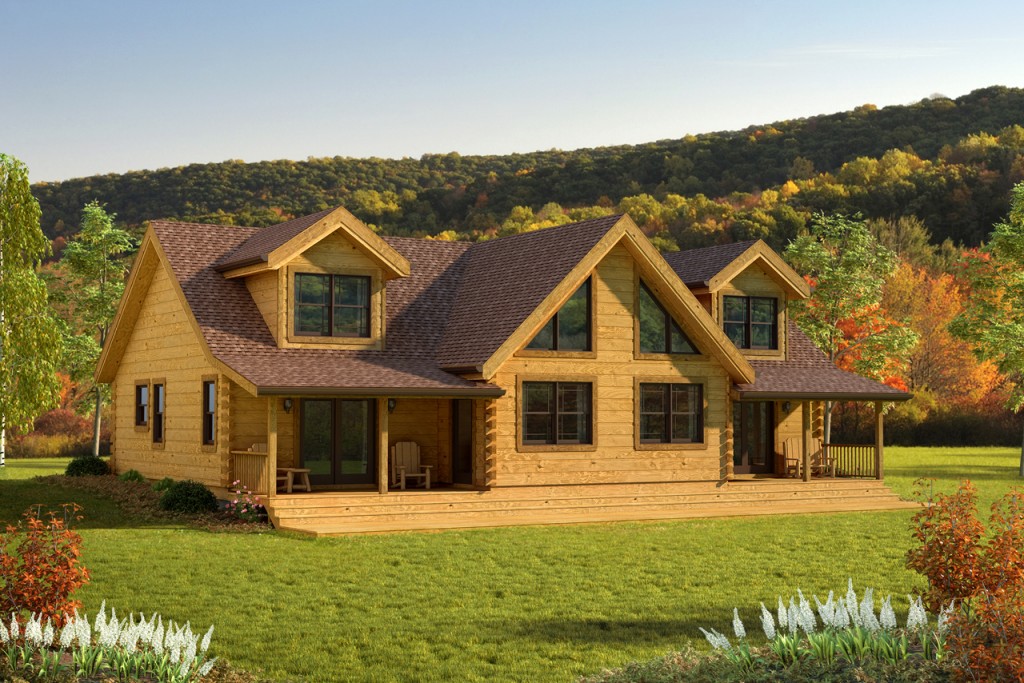
Floor Plan Images:
