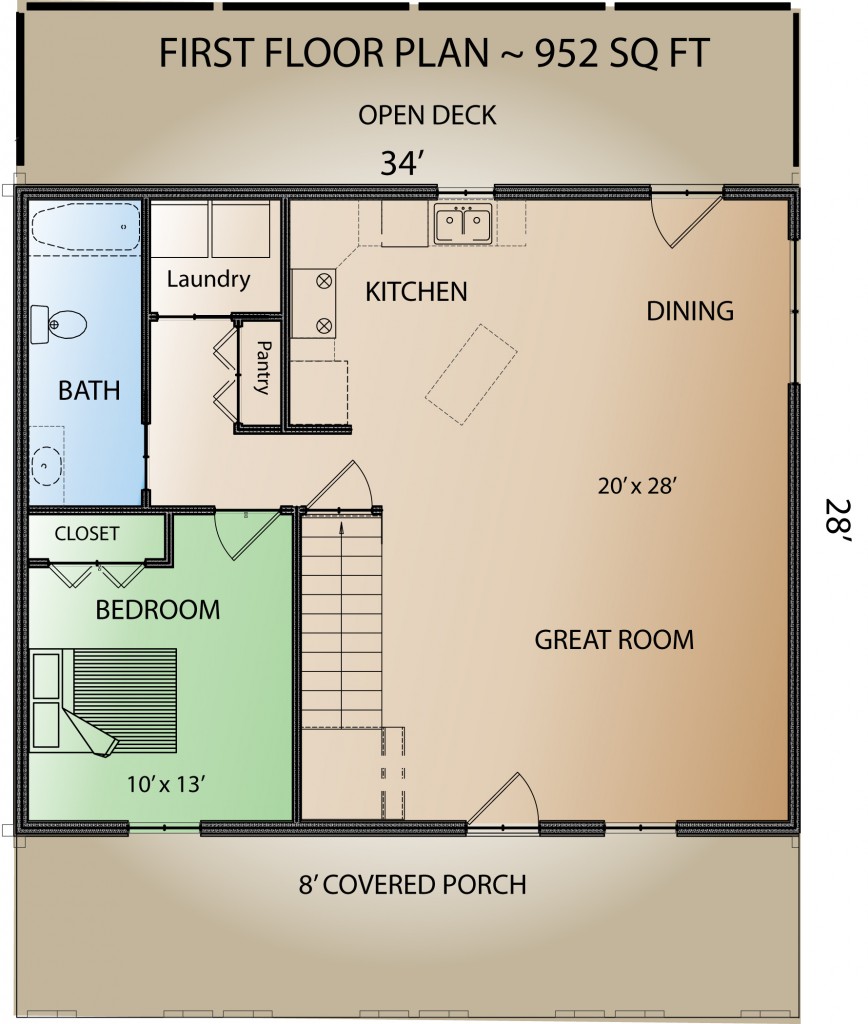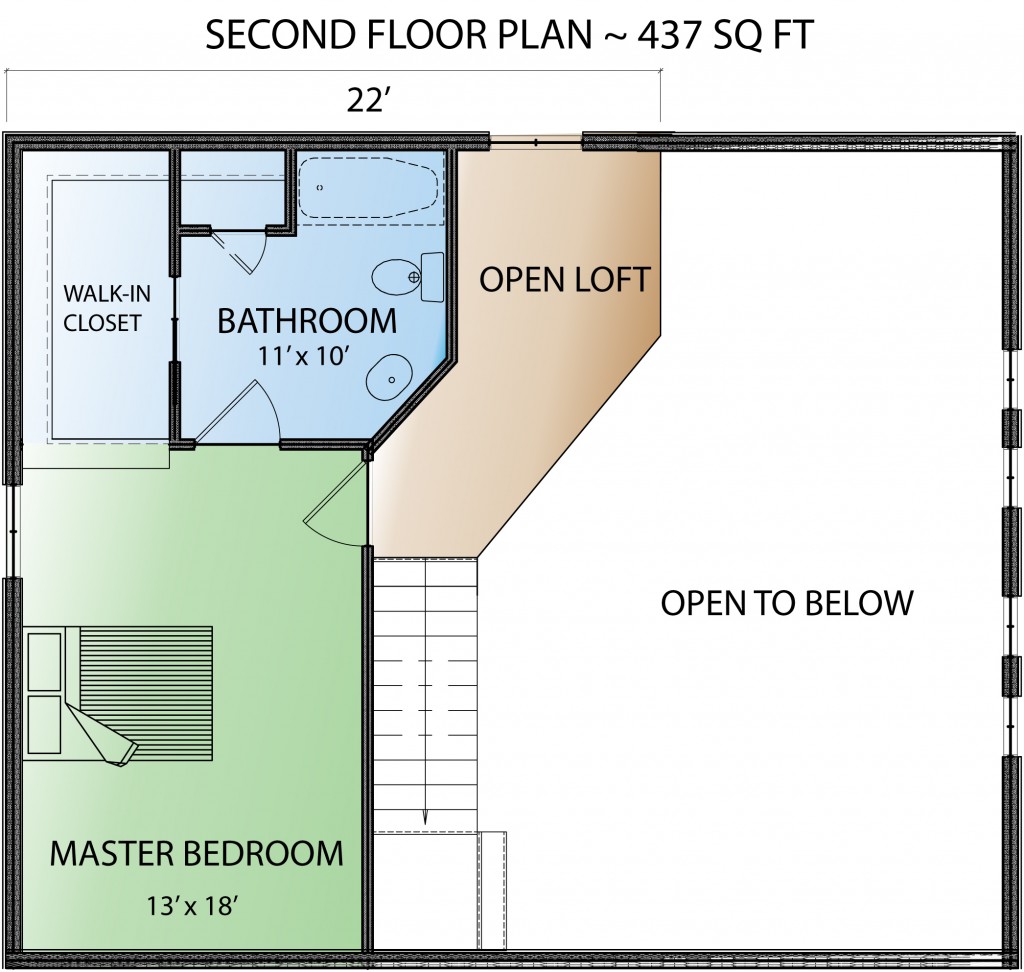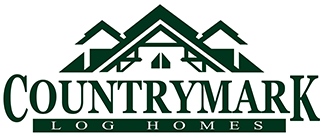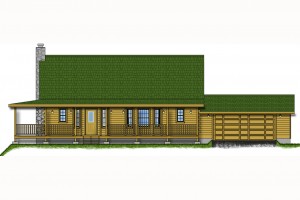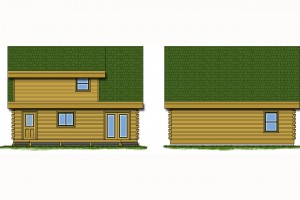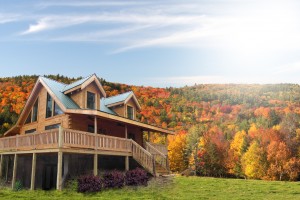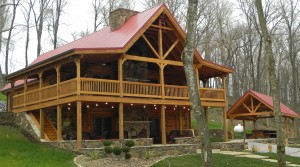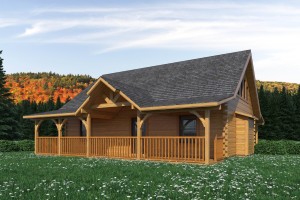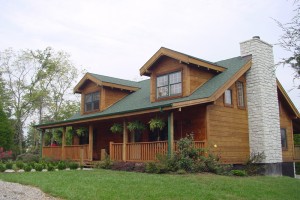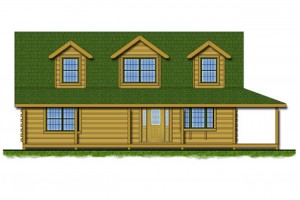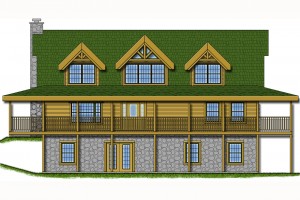
Creek Side
1389 SQ FT
2-Story
2 Beds, 2 Baths
Enjoy entertaining in the open Great Room and Kitchen area. This home plan features a master bedroom on the first floor with laundry room for convenience. On the second floor is a spacious bedroom with bathroom and walk-in closet. Enjoy the view of the great room from the open loft. The plan also features a front and rear deck for outdoor grillling or simply relaxing.
Creek Side Images:
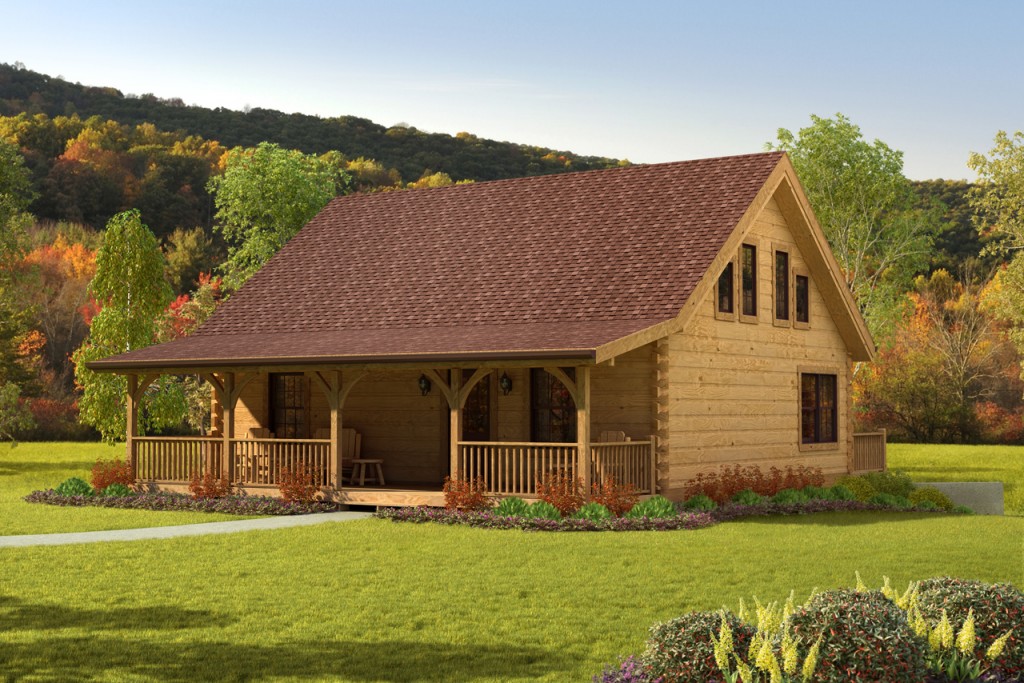
Floor Plan Images:
