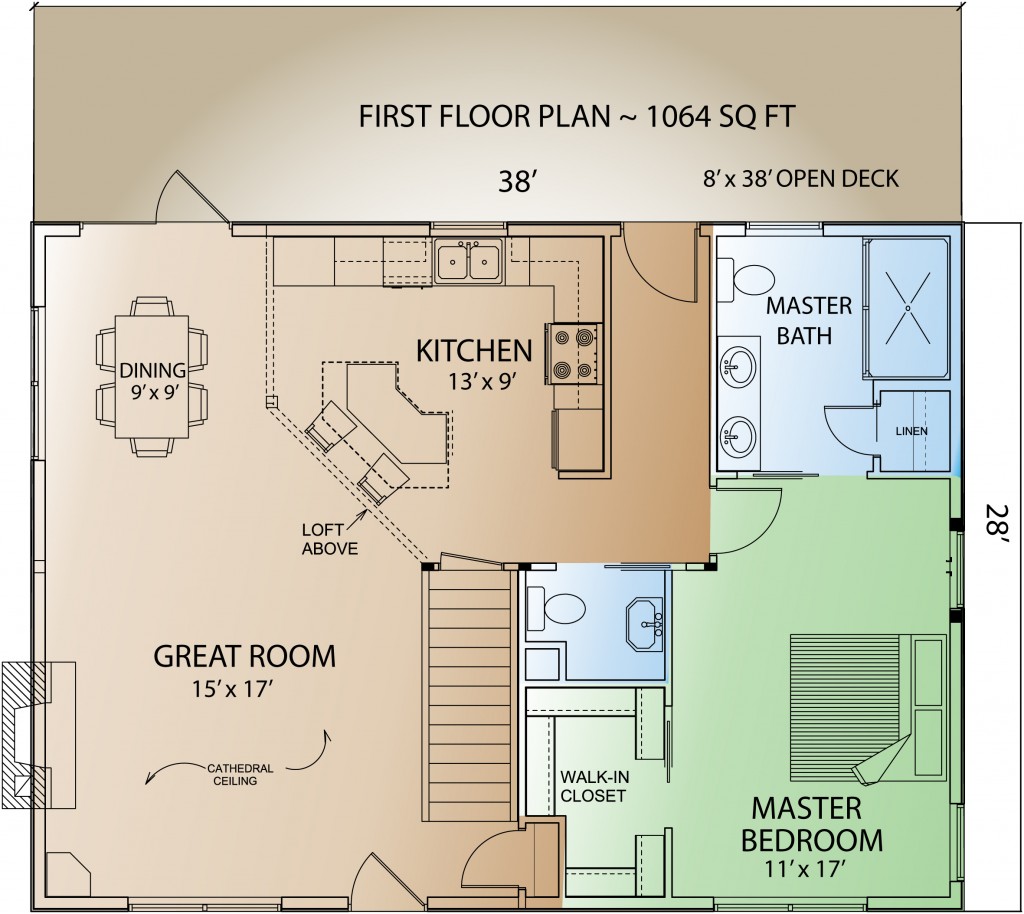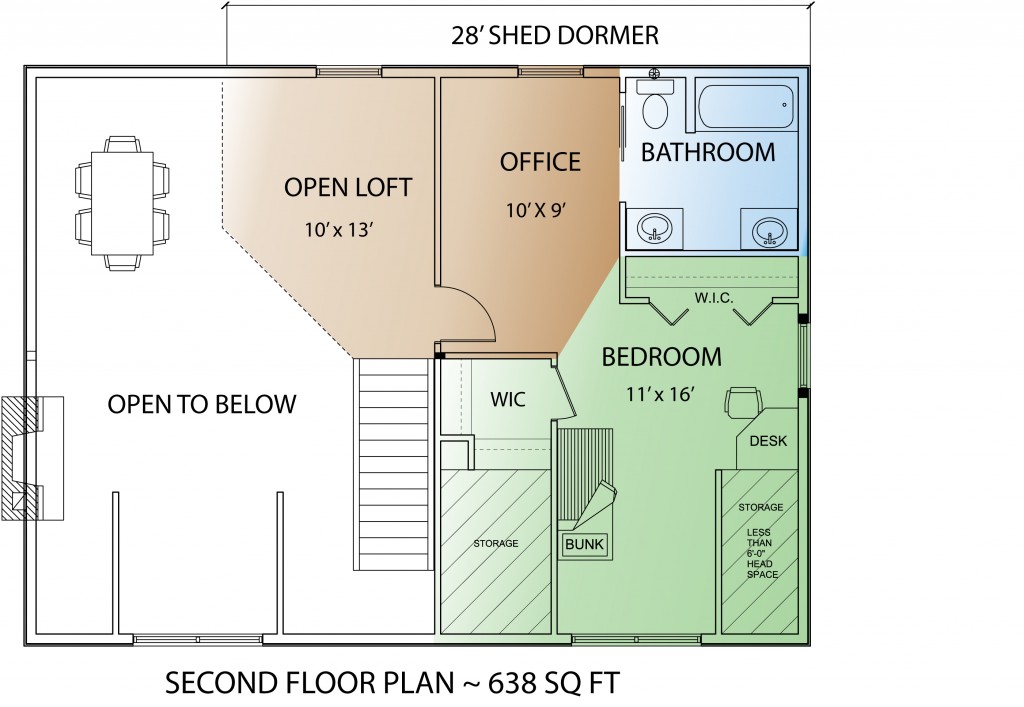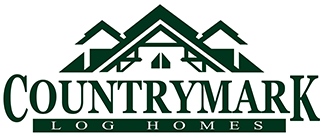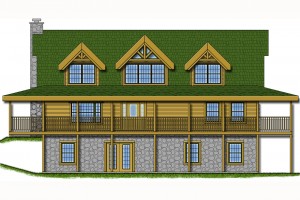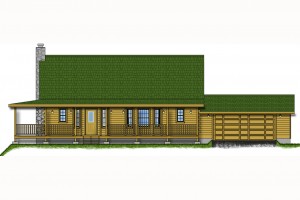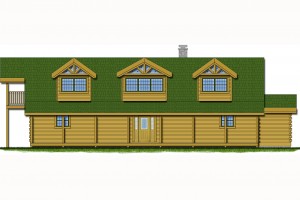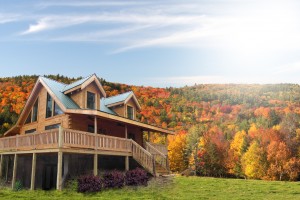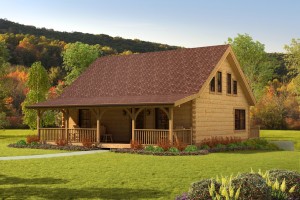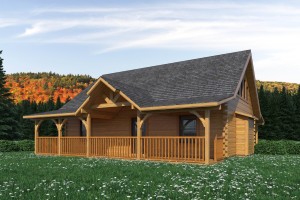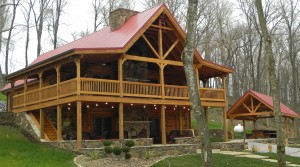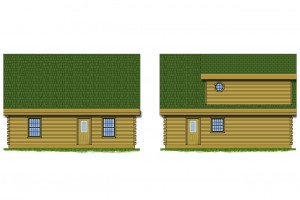
Georgia
1702 SQ FT
2-Story
2 Beds, 2 Baths
This plan has an open Great room and dining area with Kitchen attached. The Mater Bedroom is on the main floor with a mud room entrance off of the rear deck. The upstairs has an open loft area with a view of the Great Room below and a second bedroom and office or third bedroom.
Georgia Images:
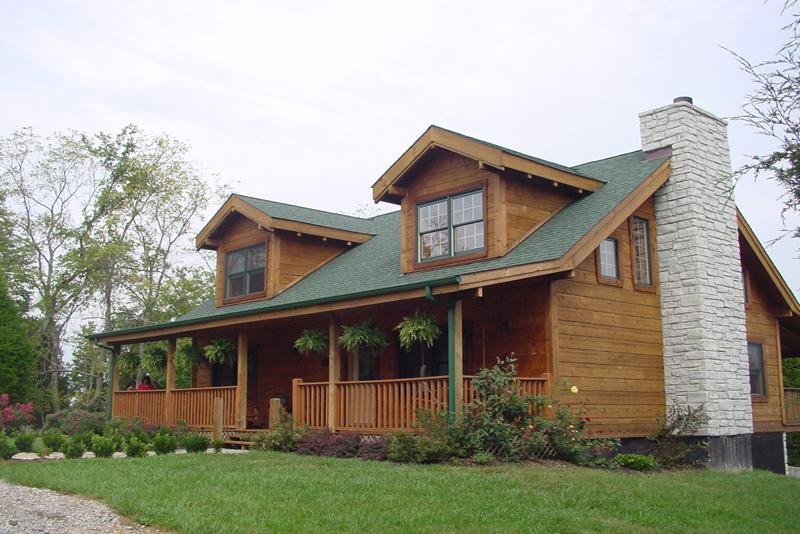
Floor Plan Images:
