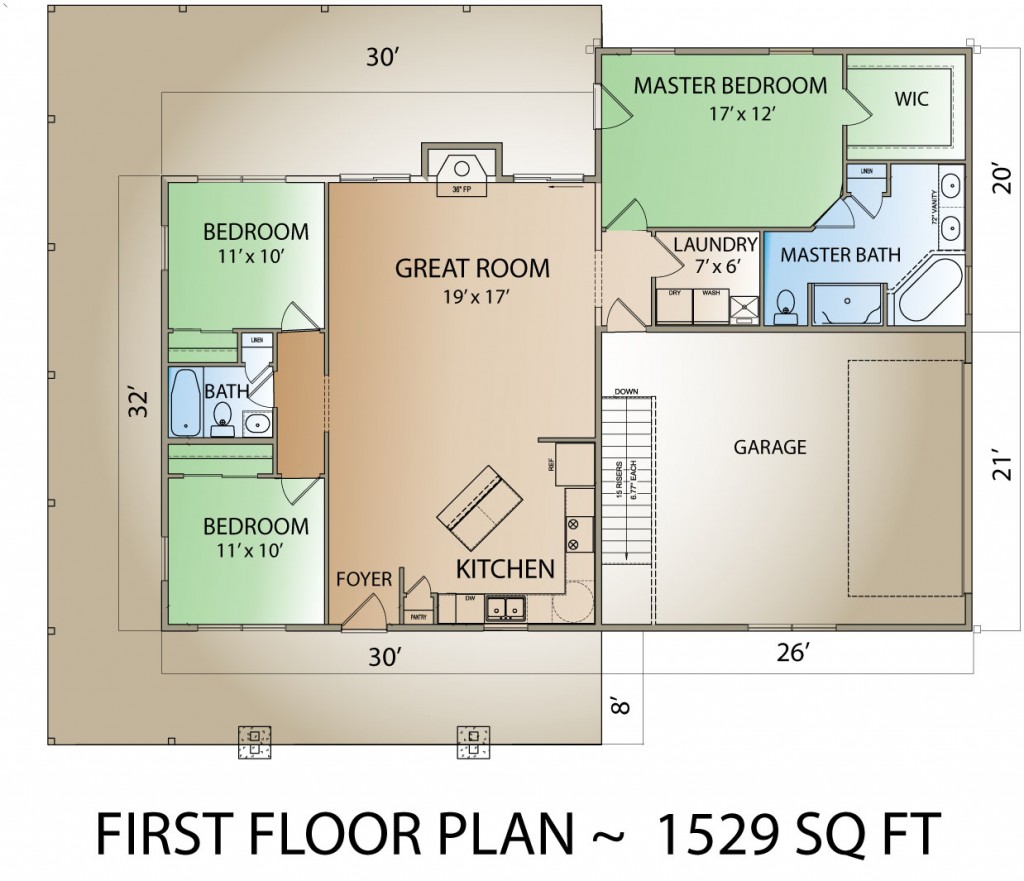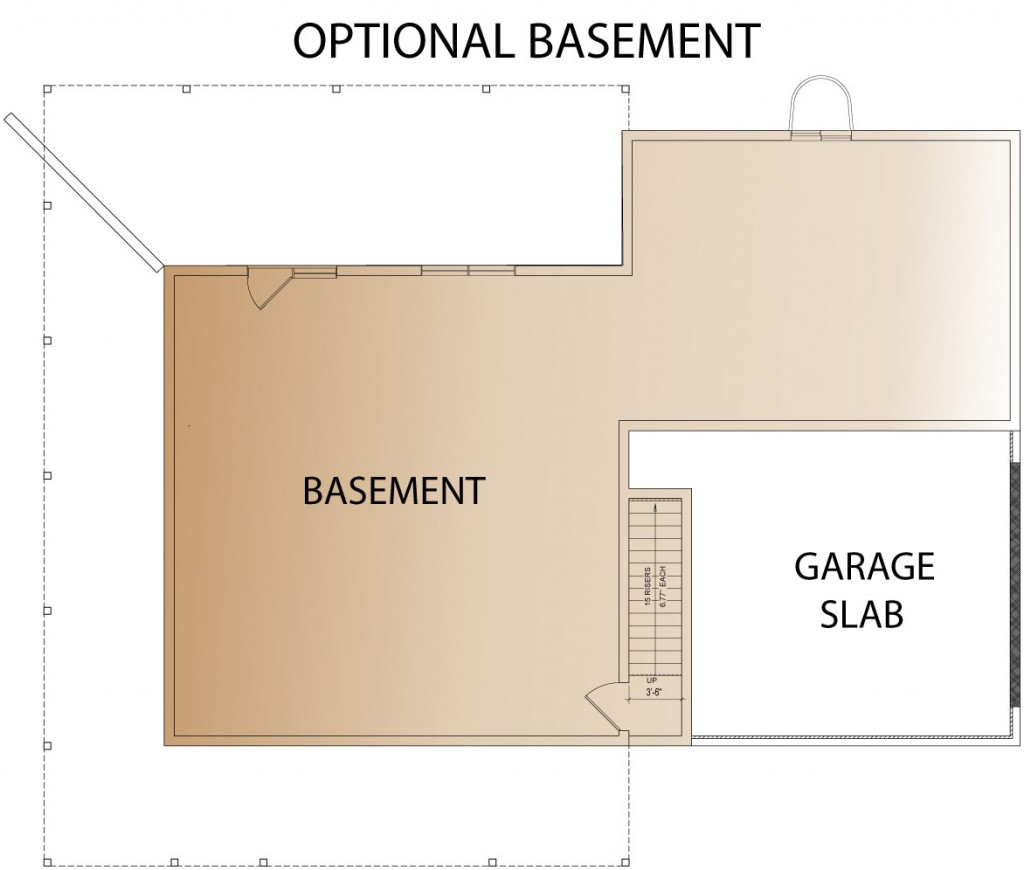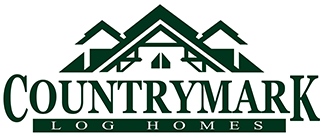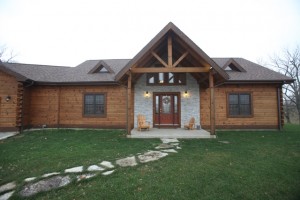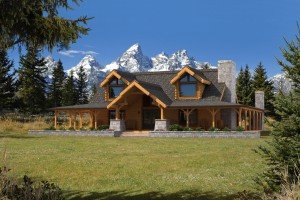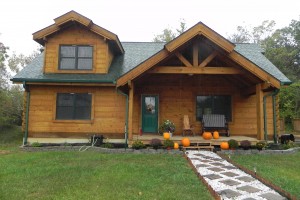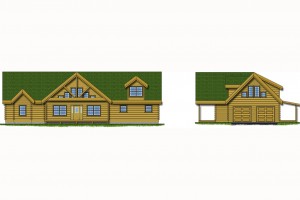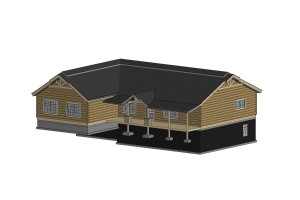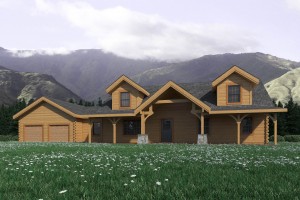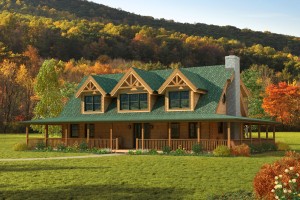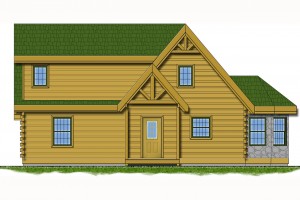
Hogan Creek
1529 SQ FT
1-Story
3 Beds, 2 Baths
NEW Ranch Plan with attached Garage. This Plan features a Master Suite with Laundry room close by. The open Great Room and Kitchen separate the Master Suite from the 2 additional bedrooms. As with any of our plans there is an optional Basement.
Hogan Creek Images:
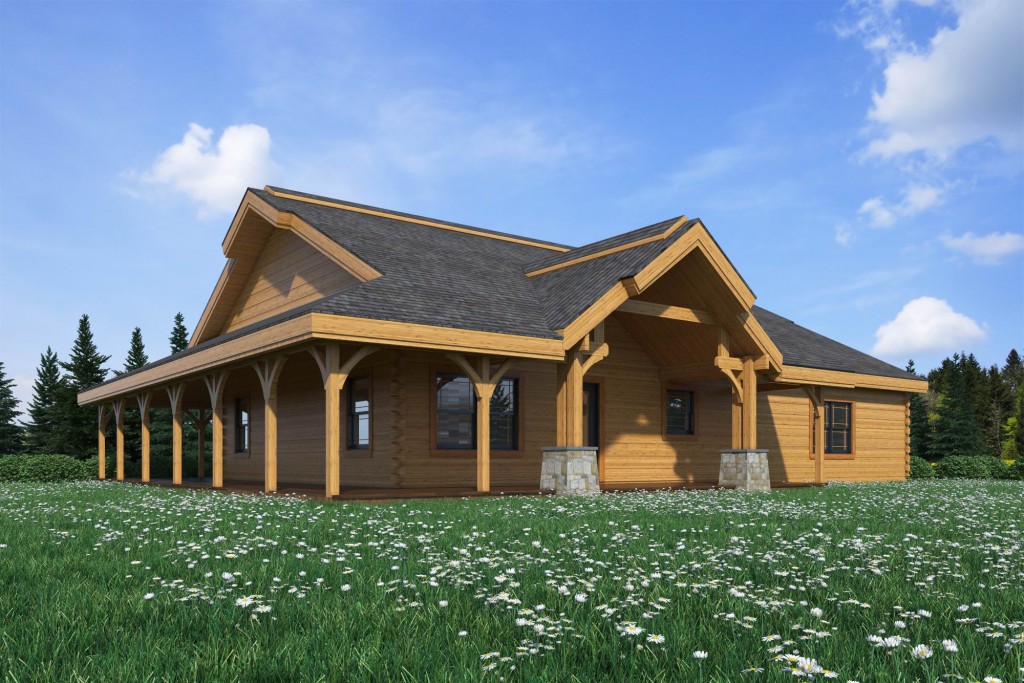
Floor Plan Images:
