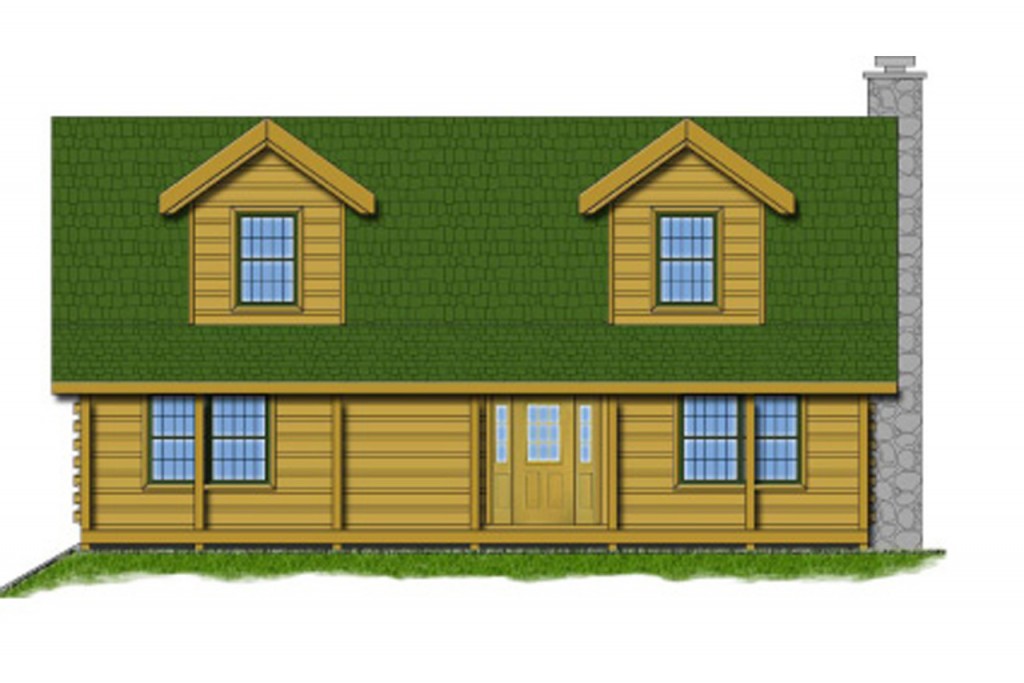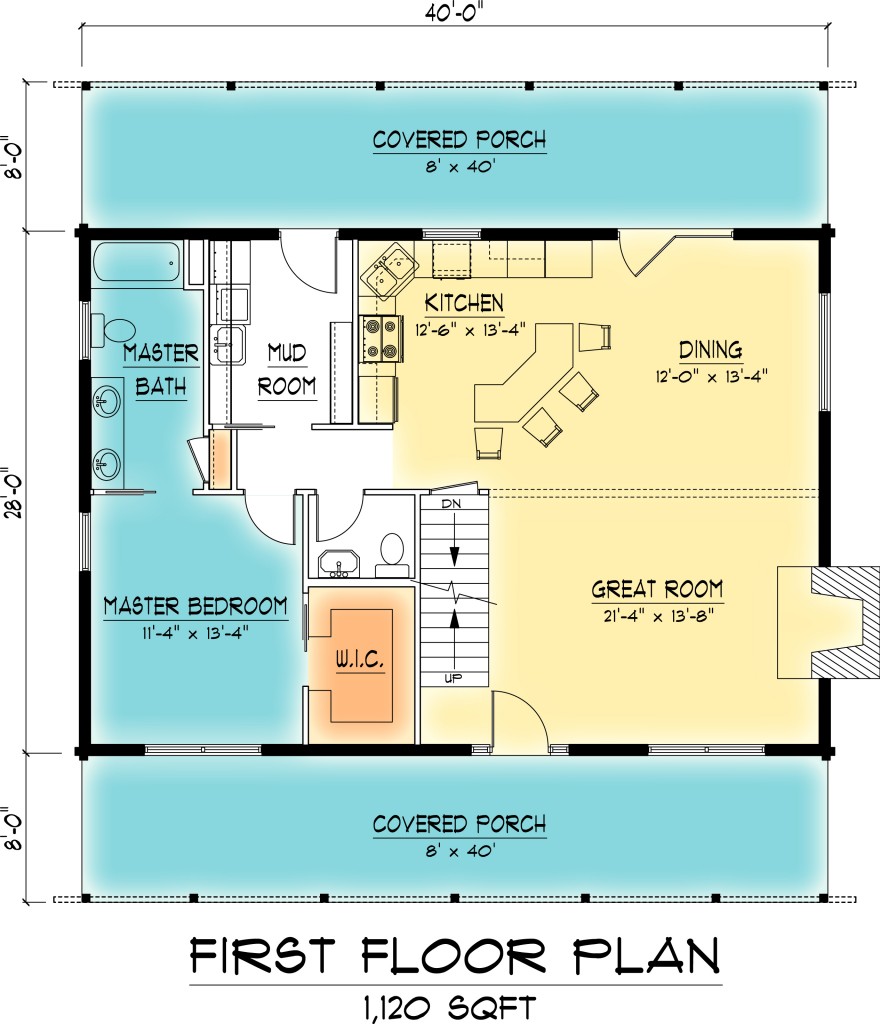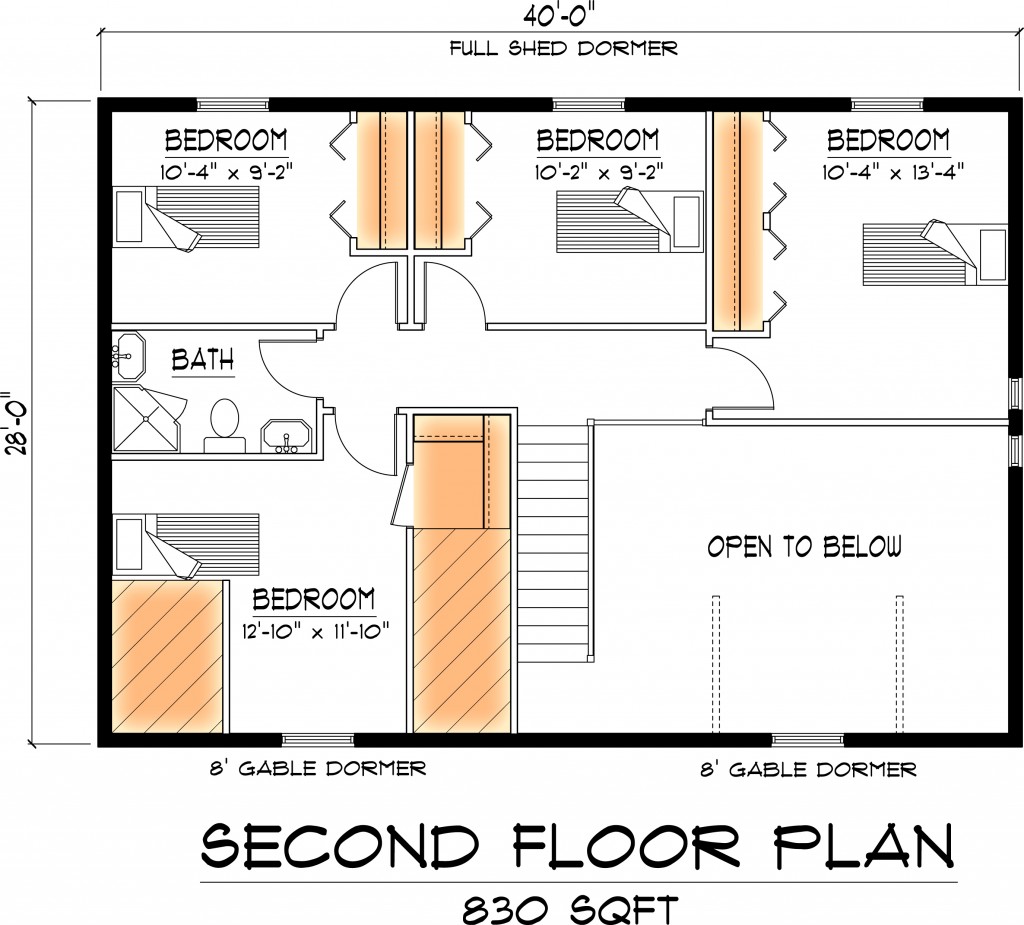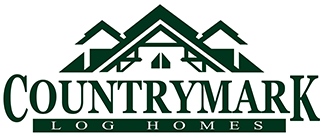
Kentucky River
1950 SQ FT
2-Story
5 Beds, 2.5 Baths
The Kentucky River plan features 5 bedrooms and 2.5 bathrooms with cathedral Ceiling in the Great Room. The Kitchen and Dining areas are open to the Great Room. Covered Porches are great for entertaining with access in several different locations. A laundry room is conveniently located in the mud room entrance with access directly off of the back porch.
Kentucky River Images:


Floor Plan Images:




